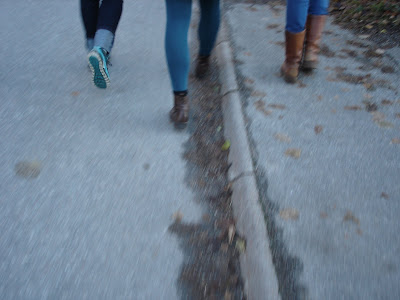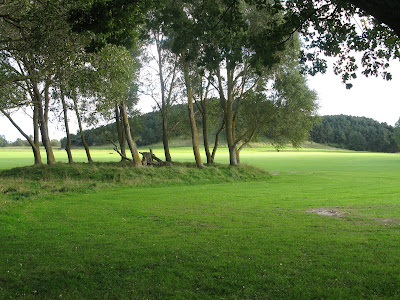Date and time: Monday, November 01, 2010
The point of departure for this trip was to take a look at the richest and most expensive residential areas in Stockholm. Without prior knowledge we will move trough Djursholm, and imagine the possibility this place holds if we redefine by manipulating it’s subtext. We will look to space, ownership, property structure, ways of living, architecture and the possible residents of such a place. We come as observers and invite everyone to take part in a redefinition of what this place could be.

What we, as walkers, immediately noticed upon arrival at Djursholms Ösby station, was the lack of or poor quality sidewalks. In a way already an indication of the lack of public life in the area.

The American urbanist Jane Jacobs springs to mind with her analysis of sidewalks as having an important function for the community in terms of safety and human contact. What makes a sidewalk work well in these terms is they should be under supervision of stay-at-home residents and business owners and it must enjoy fairly continuous usage. It should also have a clear demarcation between public and private, and thus, not be something just for you and your neighbor.

Neither of these things were the case. Frequent signs about neighborhood watch, and alarm companies were indicators that people didn’t feel too safe. But maybe more noticeable was that the place was completely empty of people. At 3:00-5:00 Friday afternoon we hardly met anyone to talk to in the streets. Had this been a wealthy neighborhood in Copenhagen there would have been underpaid Philippine and Thai maids walking kids in prams. Here nothing.

Well, we did meet one woman tending her garden. She told us of cultural things in the area; a house by the architect Gunnar Asplund (Villa Snellman, 1917-18) seen above and one villa with a ceiling painted by Carl Larsson. Originally Djursholm was built as a garden city with winding roads. Its reputation also comes from around 1900-20, when artists, writers and cultural personalities lived here. It's an old story of how art can make an area exclusive. But it seems to us that today this place is in dire need of support.

Seeing the low quality of public fittings and furniture, we imagine a new public foundation being created much like the first Danish ; ”Ad Usus Publicos” (For public use or benefit). That fund supported artists and cultural figures in doing their art, but also funded other things of public interest, like the making of side walks. The residents of Djursholm who are some of the richest in Sweden could of course pay for this themselves.

The lack of use of this place, which undeniably has lots of spatial qualities, and in particular, a lot of space per resident, makes us think of how we can maximize the use of this. Apple trees with unpicked apples throughout the area points to abundance of resources, but also lead us to think of the principle of Crop Rotation. “the system of varying successive crops in a definite order on the same ground, esp. to avoid depleting the soil”.

In Spatial Terms that would mean a type of time-share, and we would then propose a daily rotation of people from a poor neighborhood from Stockholm. Those with no current employment would come in the morning and live in Djurholm during the day to bring life and safety to the area. This is also feasible because public transport to Djursholm is fairly good.

One more note on apples; In older times in France they had mobile distilleries moving between all the smaller villages. When it came to a village, everyone appeared with their apples and Calvados was made and distributed. We know there are issues with home-brew in Sweden, but this could revitalize the communal spirit of the now dormant Djursholm.















































